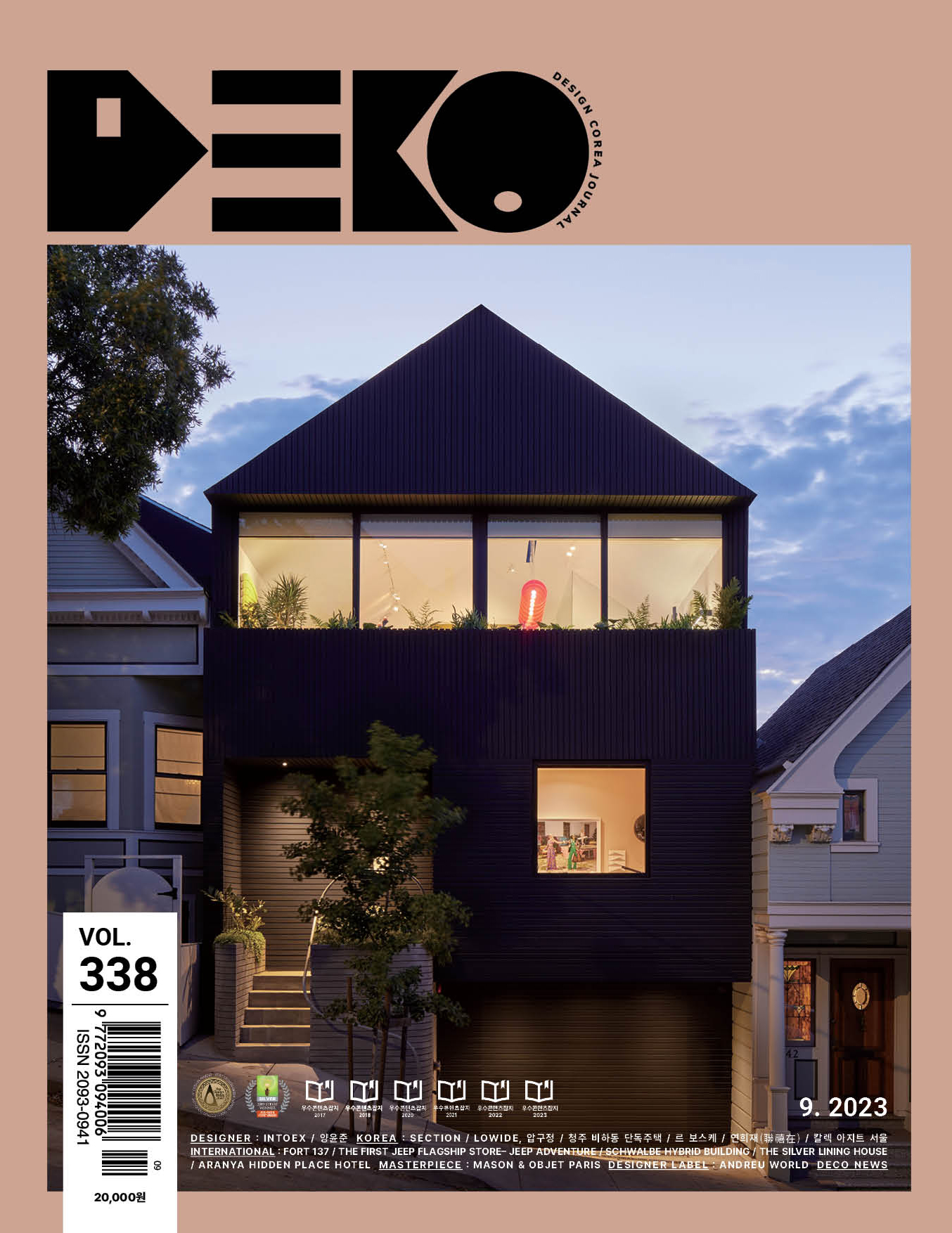 ⒸBruce Damonte
ⒸBruce Damonte
PROJECT NAME
The Silver Lining House
PROJECT LOCATION
Bernal Heights, San Francisco, California, USA
CREDITS
Architect: Mork-Ulnes Architects
Year: December 2022
Site size. 1,634 square feet / 152 square meters
Photo: Bruce Damonte
SUMMARY
The volume of the The Silver Lining House is thoroughly modern; abstracted and simplified, it is a large geometric object giving a hint to the architectural language and collection of objects inside. The interiors of the house were designed to create a vitrine for the couple's art and furniture collection, and a space to showcase their interest in materials and textures.
정혜영 기자
저작권자 ⓒ Deco Journal 무단전재 및 재배포 금지











0개의 댓글
댓글 정렬